Energy Efficient
EPC Rating B
Well-insulated with modern glazing to keep running costs down.

Renovated 3-bed with annex, EPC B, solar + EV — move-in ready in Creetown
Welcome to Apple Cottage — a recently renovated three‑bedroom home with a versatile annex office, landscaped south‑facing gardens, and private parking. Set in the friendly village of Creetown near the Solway Firth and Galloway Forest Park, the property blends character with modern efficiency and true move‑in convenience.
Explore the photo galleries, 360° tours, detailed floorplans, and documents below. To arrange a viewing, use the contact form or the quick contact options at the top of the page.
“The layout has given us true flexibility: we’ve used the hybrid annex as a double office for working from home and a well equipped home gym. The garden extends our living space through the seasons, and the energy‑saving upgrades keep bills sensible without sacrificing comfort.
The position of the plot is very strategic, giving us a lot of privacy as we are the only home facing this direction. The adjoining plots are the backends of their gardens, so we are undisturbed and very quiet all year round.”
Discover every beautifully renovated room and the stunning gardens. From the modern kitchen to the peaceful outdoor spaces, see why this property is truly special.
💰 Offers Over £300,000
🛏️ 3 Double Bedrooms
🛁 1 + Downstairs WC
⚡ B - Energy Efficient
147m² (122m² house + 25m² annex)
0.13 acres (532m²)
Fully Renovated 2025 - Move-in Ready
Luxury flooring, designer kitchen, open-plan living
Zen room extension + heated annex office
Solar PV + 5kWh battery + EV charging point
High-speed broadband ready
Garage with power & lighting
Landscaped south-facing gardens
A75 (2min) • Kirroughtree (5min) • Newton Stewart (10min)
Permission granted for 2-storey extension
Short 360° clips exported from Insta360. These are video animations (not draggable). For interactive 360° photos, see the section below.
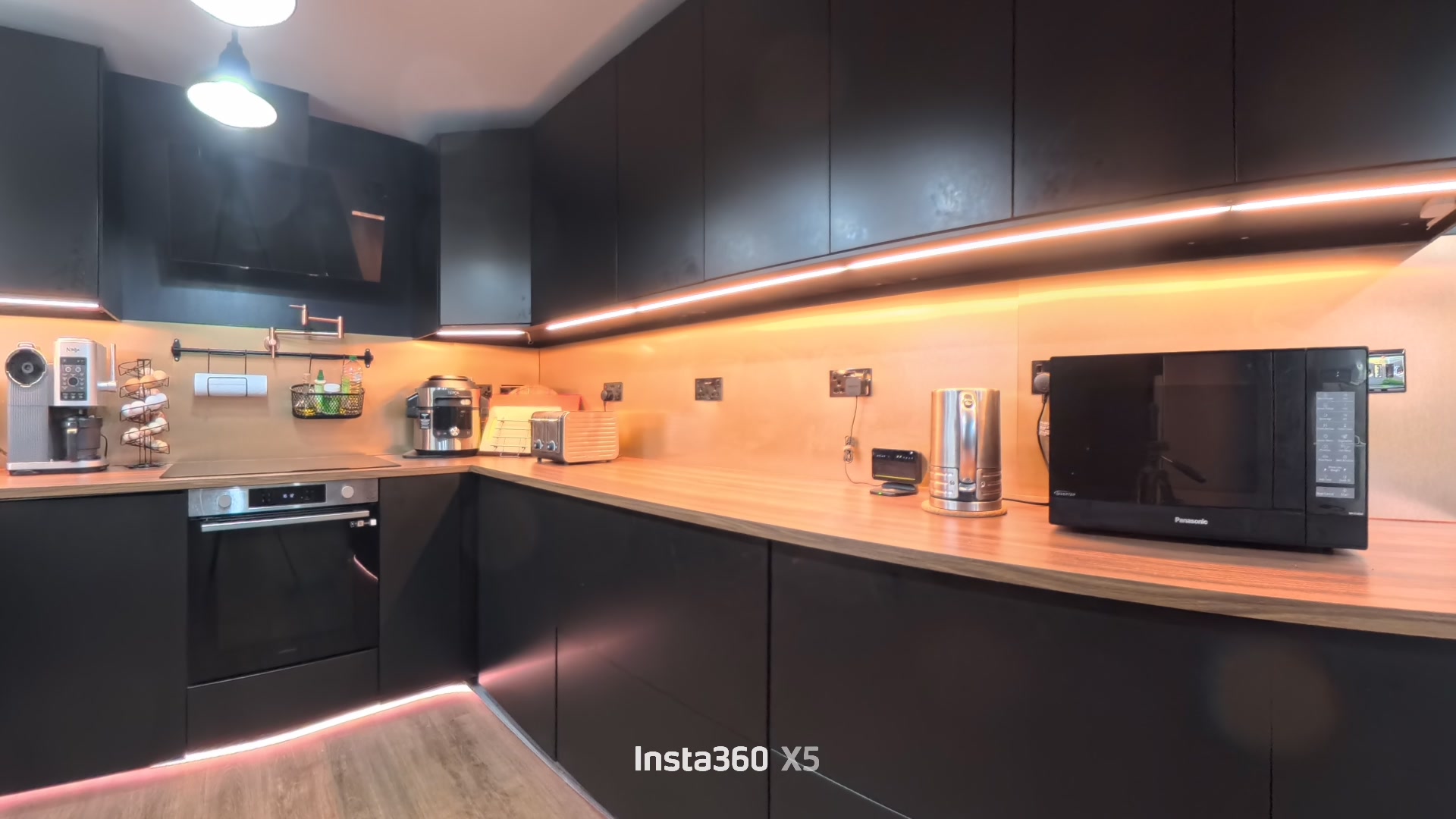
Start 360° Tour
Complete kitchen tour with full 360° view
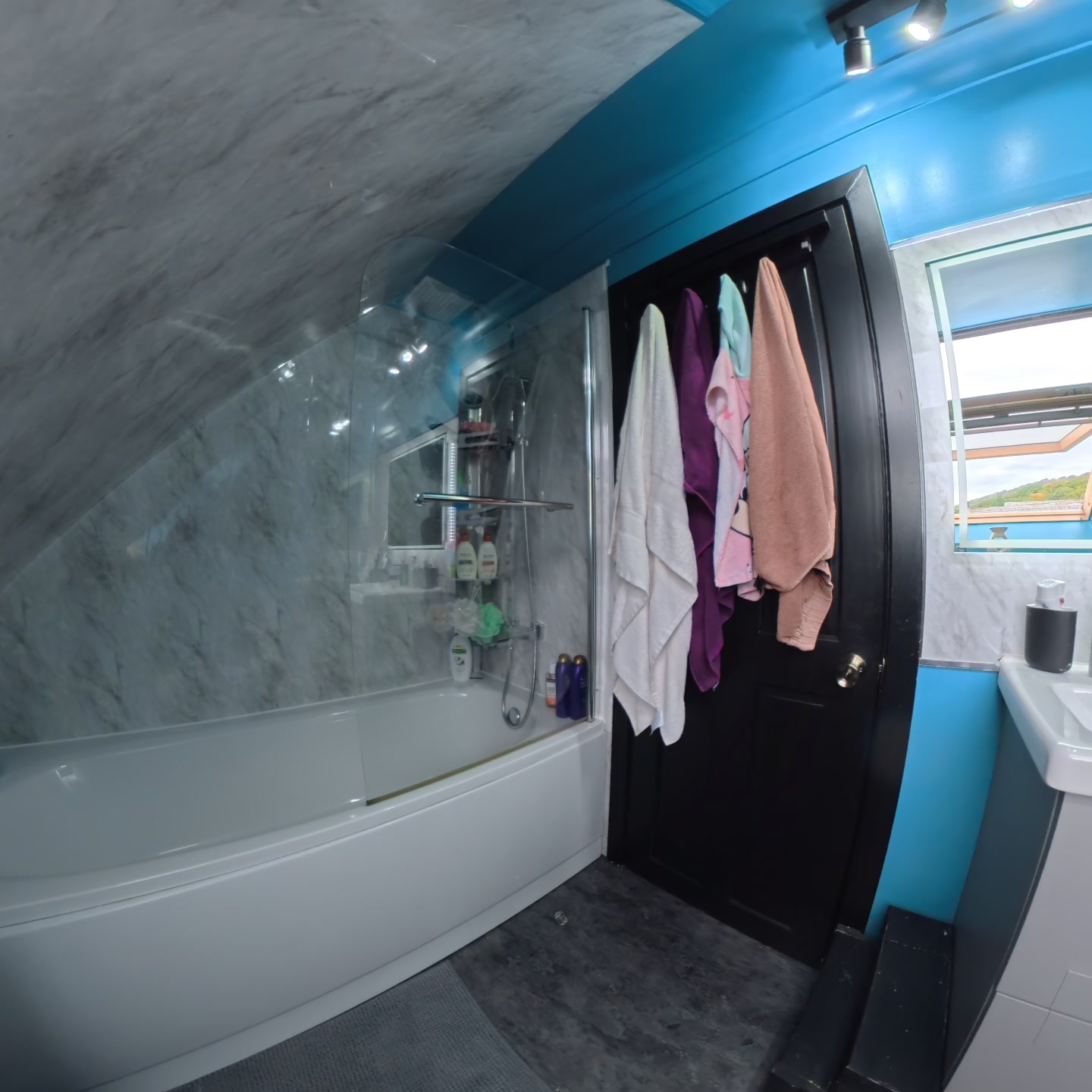
Start 360° Tour
Family bathroom with modern fittings
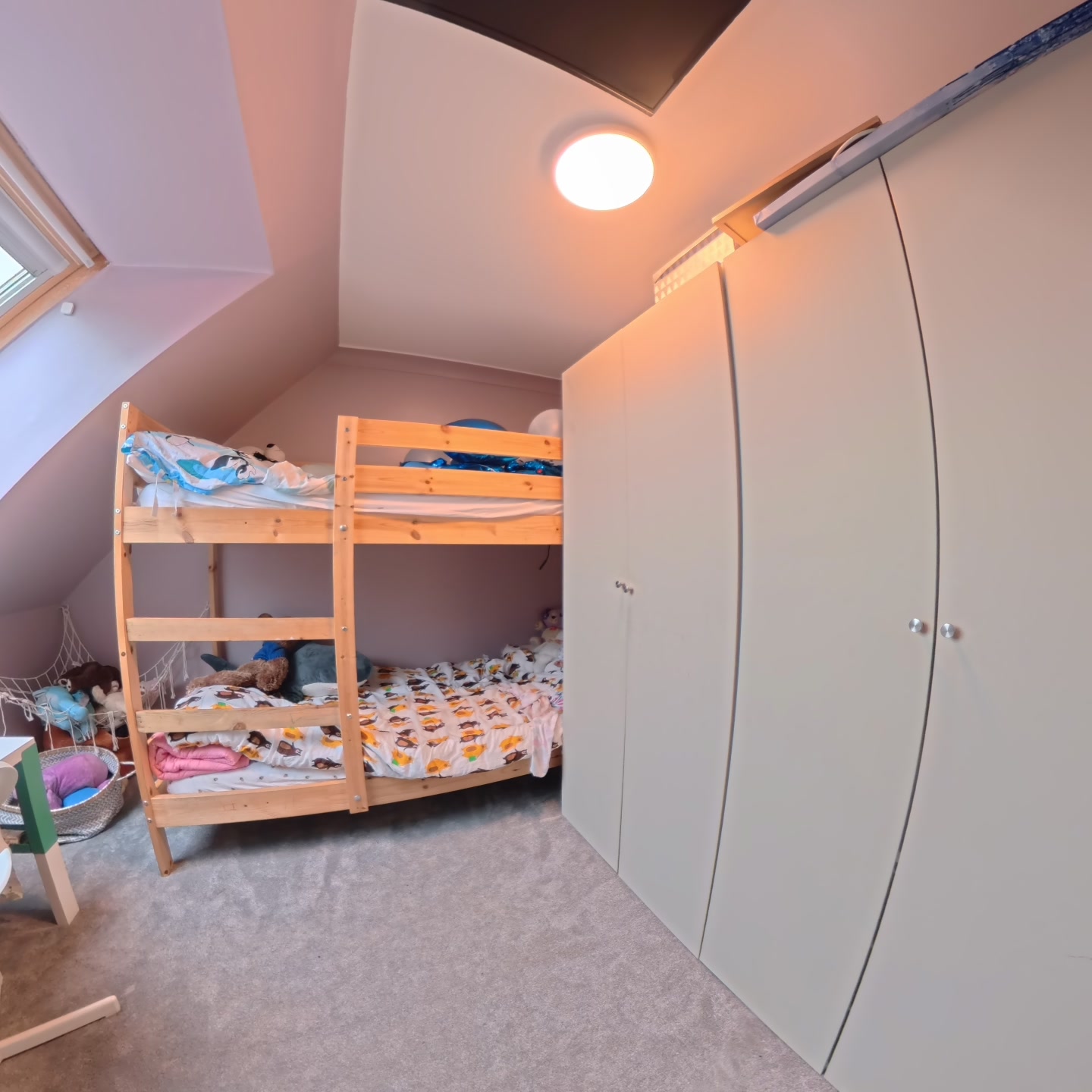
Start 360° Tour
Spacious rear bedroom with garden views
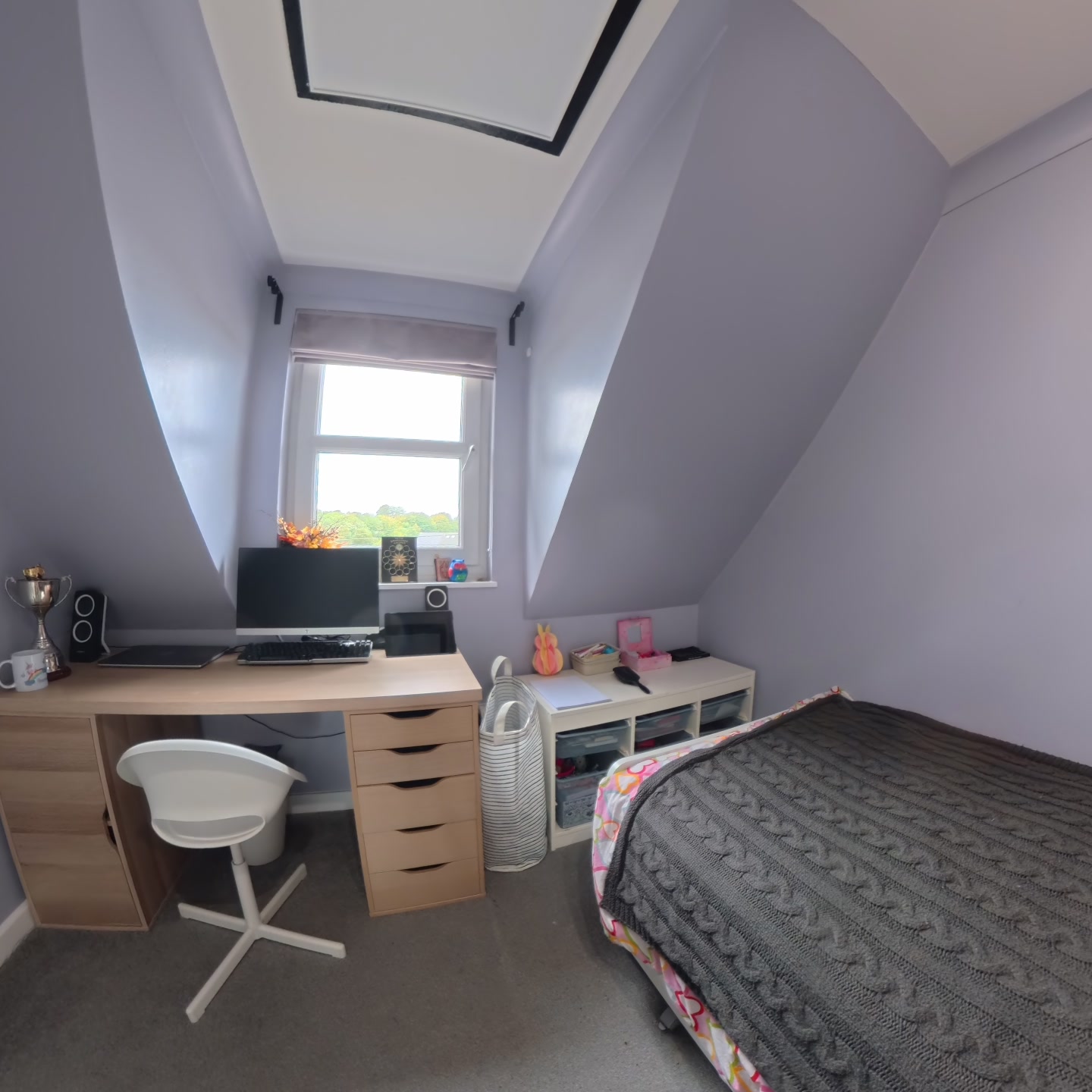
Start 360° Tour
Front-facing bedroom with street views
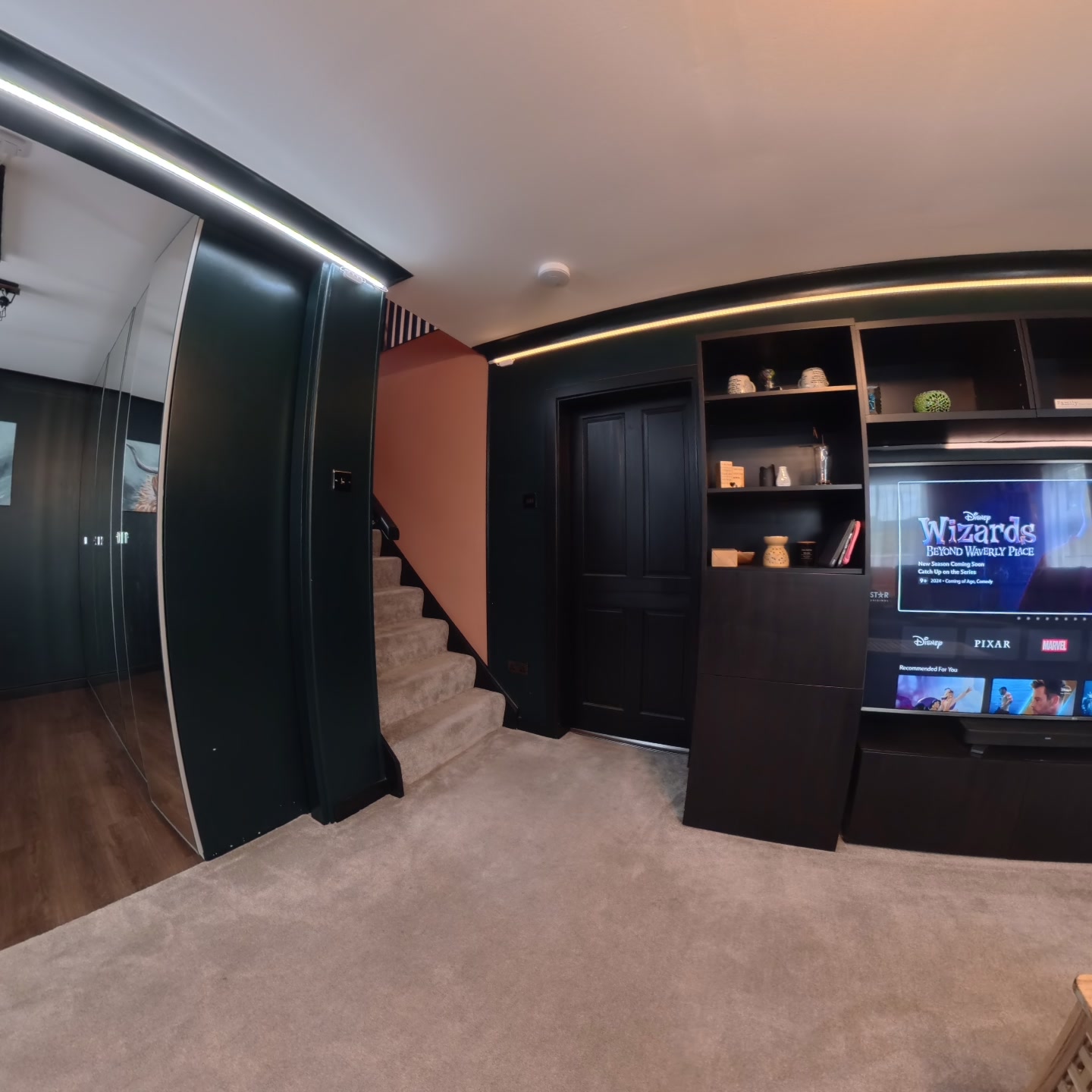
Start 360° Tour
Main living room with fireplace
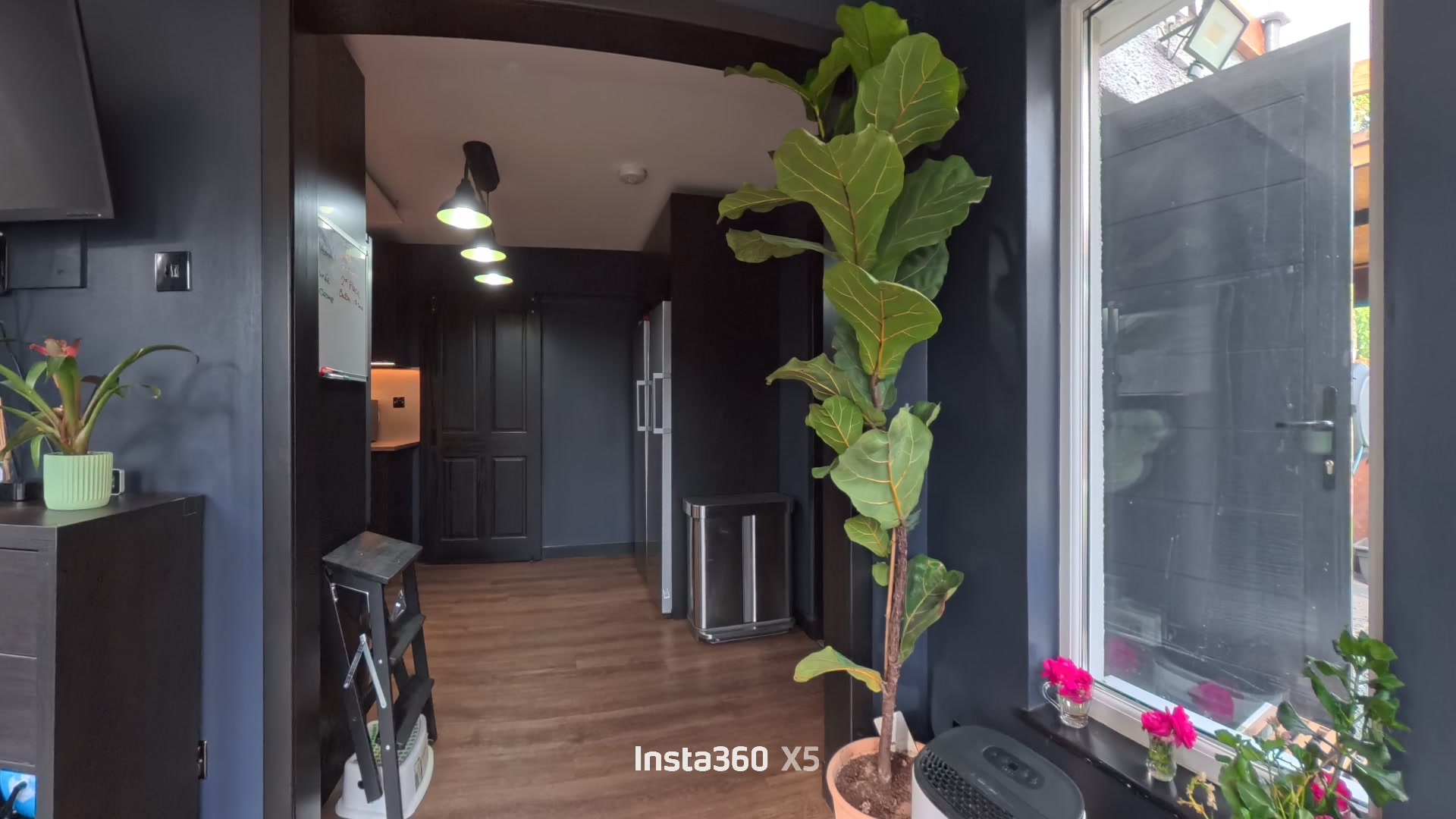
Start 360° Tour
Bright conservatory with garden access
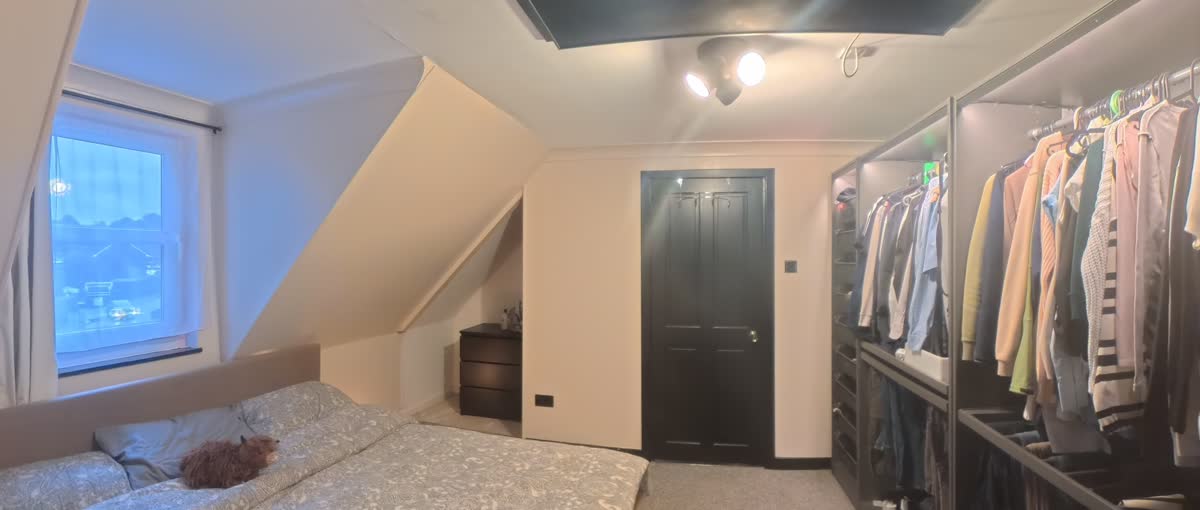
Start 360° Tour
Spacious master bedroom with wraparound view
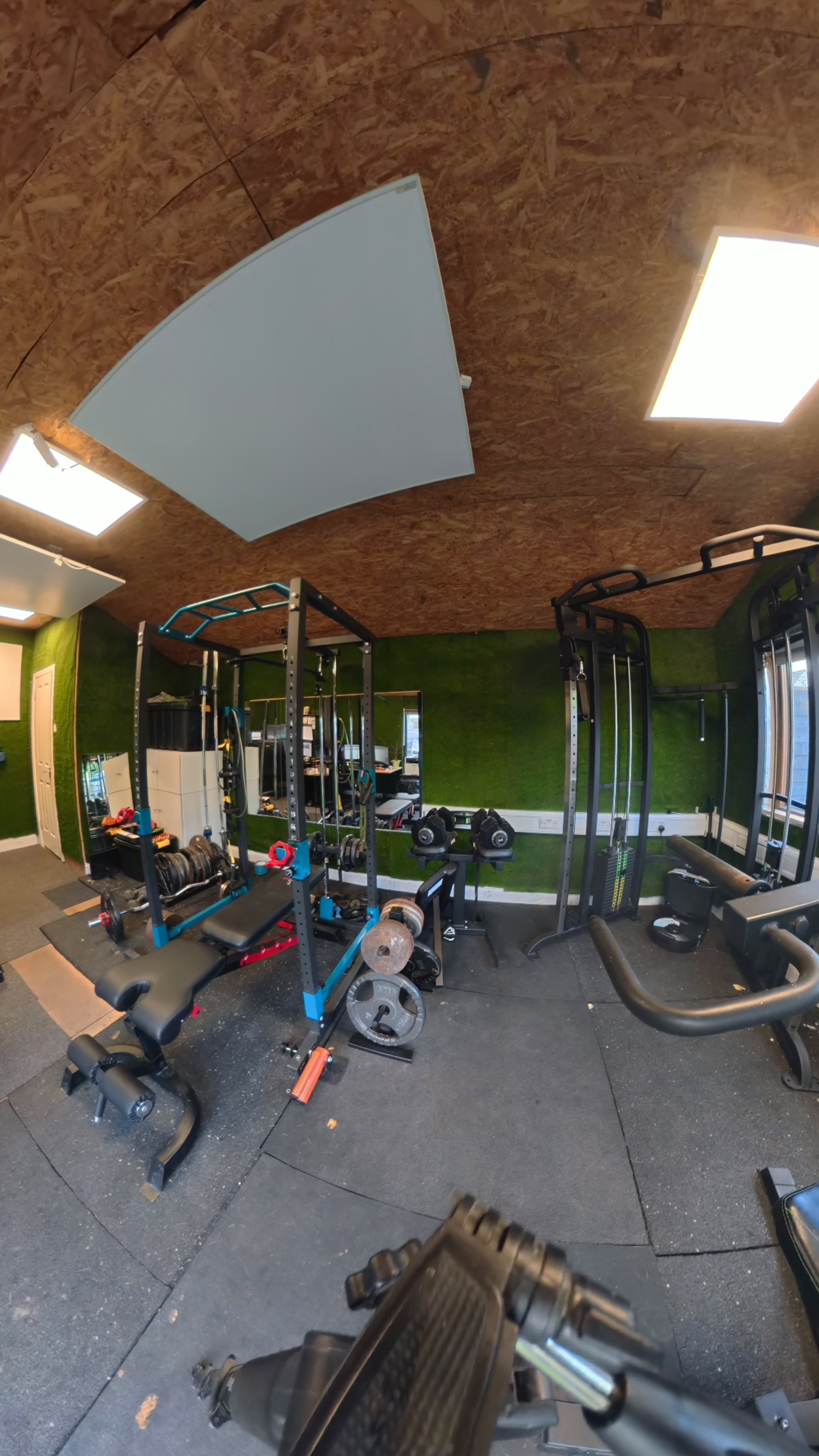
Start 360° Tour
Self-contained annex living space
Drag to look around; use fullscreen for the best view.
Drag to look around
Drag to look around
Drag to look around
Drag to look around
Drag to look around
Drag to look around
Drag to look around
Drag to look around
Drag to look around
Drag to look around
Drag to look around
Drag to look around
Drag to look around
Sold with Full Planning Permission & Building Warrant (Dumfries & Galloway ref 22/1073, granted 16 Aug 2023) for alterations and a two‑storey rear extension. Approved drawings and specifications available on request.
The home was renovated to our taste and budget with no intention of leaving. A change in family circumstances means we are emigrating, so the property is offered in genuinely move‑in condition.
Discover the unique features that make Apple Cottage an exceptional home, from the separate home office to the energy-efficient design.
Environmental credentials and energy performance

Energy Performance Certificate - Rating B
Excellent energy efficiency
Perfect home office space
Electric vehicle ready
With power and lighting
>5 kWh storage, plug‑and‑play expandable; MCS 2023, under warranty
Beautifully maintained outdoor space
Spacious accommodation
Main bathroom plus downstairs and annex WCs
See Apple Cottage evolve from shell to showcase.
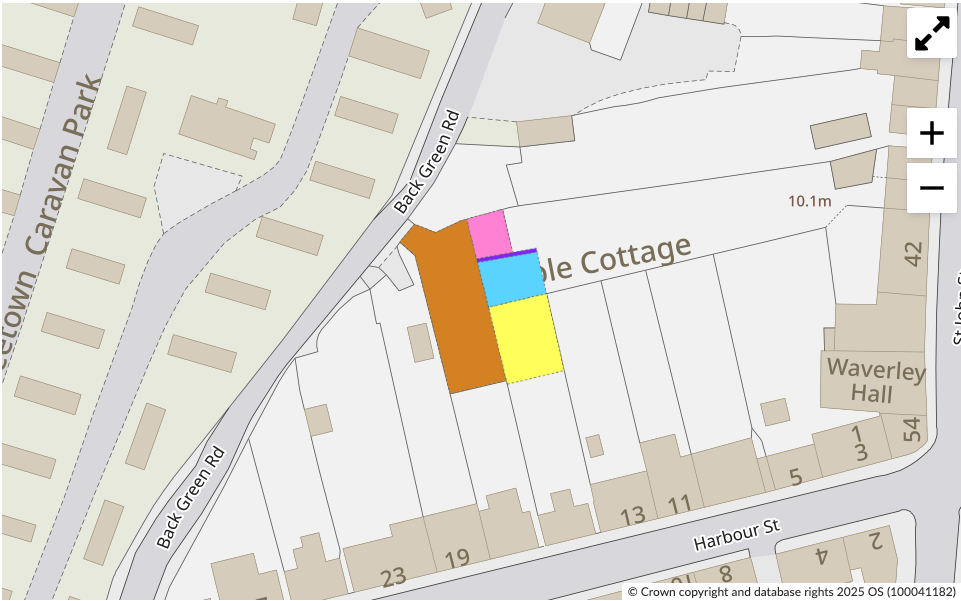
Independent report covering condition, valuation and energy performance.
View Home Report (PDF)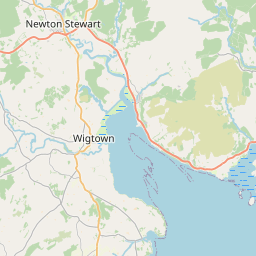
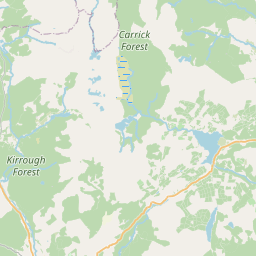


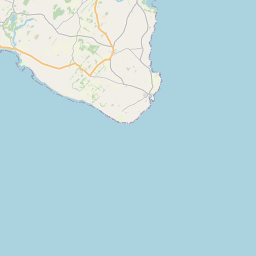











Drag to move, scroll to zoom. Tap markers for details.
Apple Cottage lies on Silver Street in the village of Creetown (DG8 7HU). Nestled between the rugged hills of Cairnsmore of Fleet and the tidal estuary of Wigtown Bay, Creetown offers a peaceful rural setting with a strong community. The local primary school, community centre and village shop are all within easy walking distance, while the A75 provides fast access to Newton Stewart, the Galloway Forest Park and the wider Dumfries & Galloway coastline. Trails, beaches and woodland walks are on your doorstep — making this an ideal base for families, outdoor enthusiasts and those seeking a healthy work‑life balance.
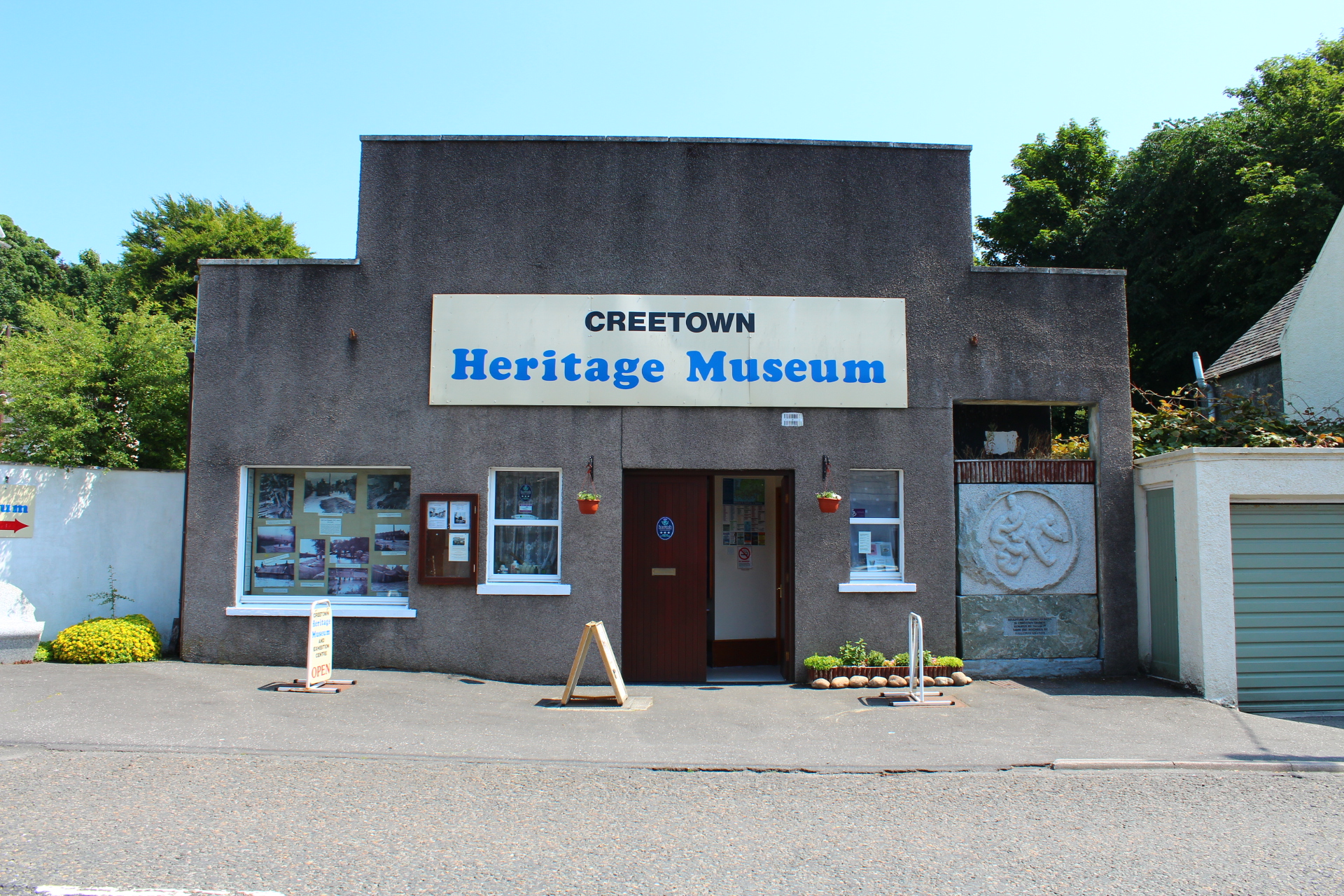
Local history
Volunteer‑run museum of local cultural and industrial history.
≈1 min drive
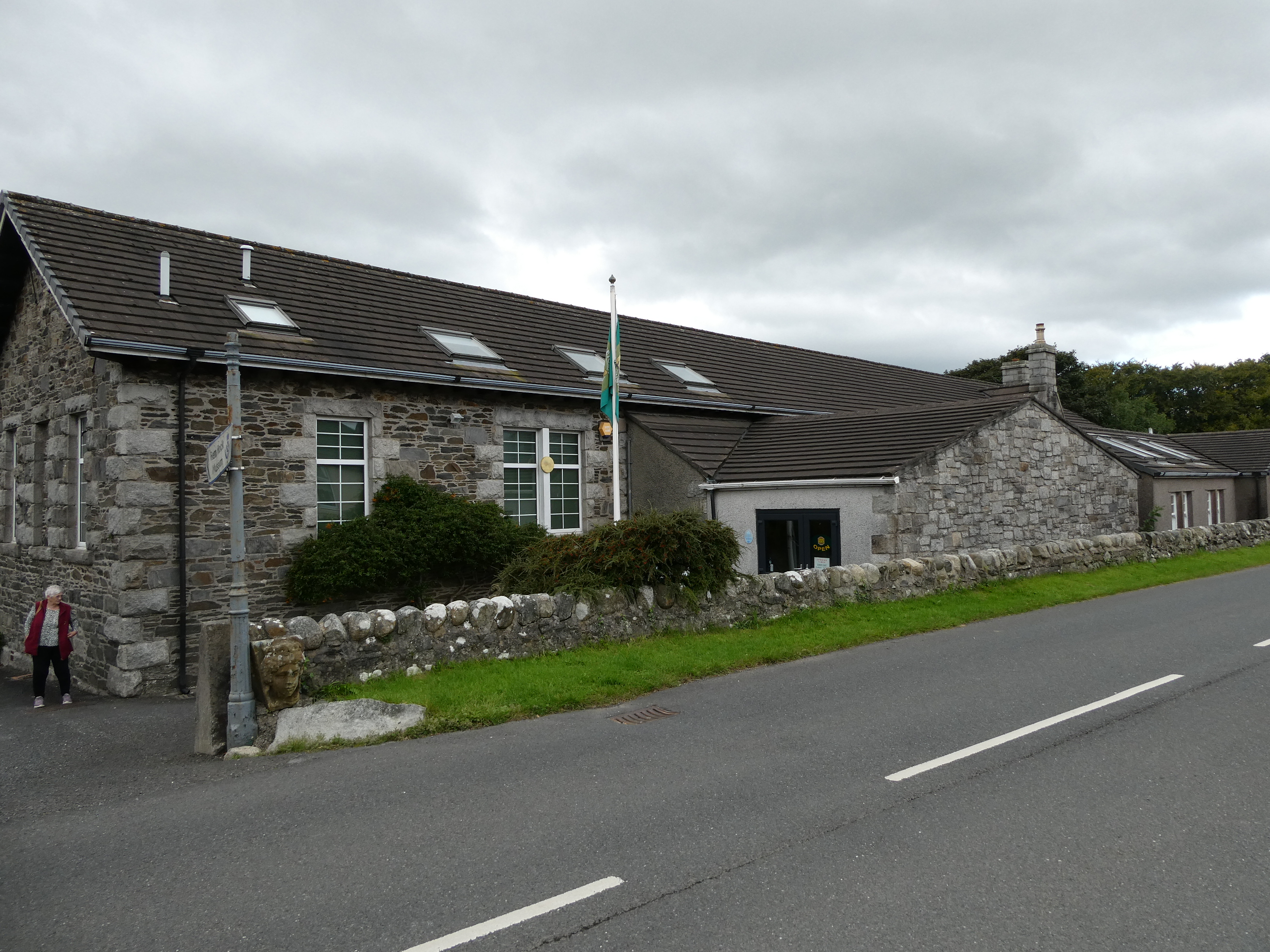
Family attraction
Gemstones, crystals, fossils and a friendly café.
≈2 min drive
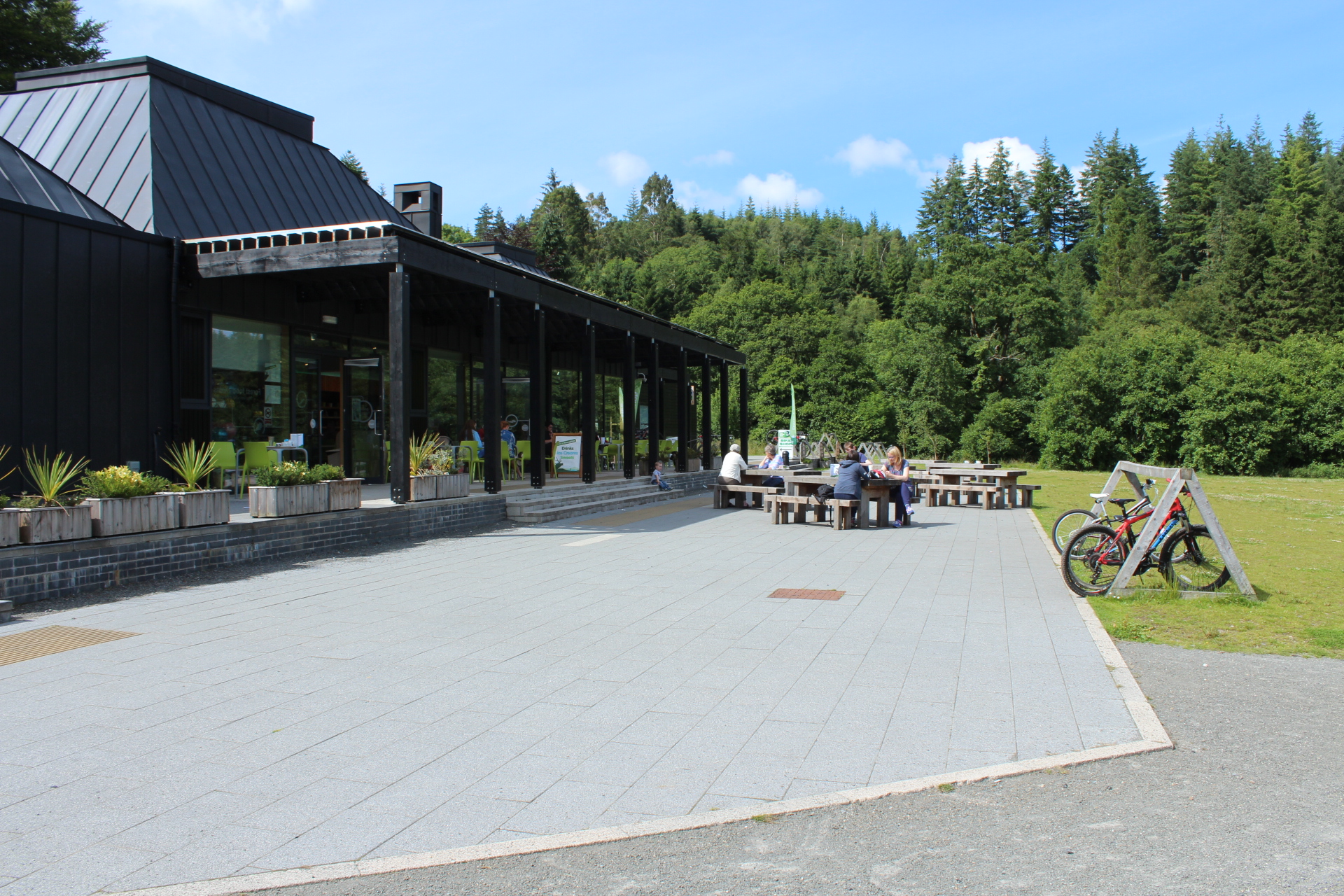
Trails & biking
Forest trails, mountain biking, visitor centre and bike shop.
≈5–10 min drive
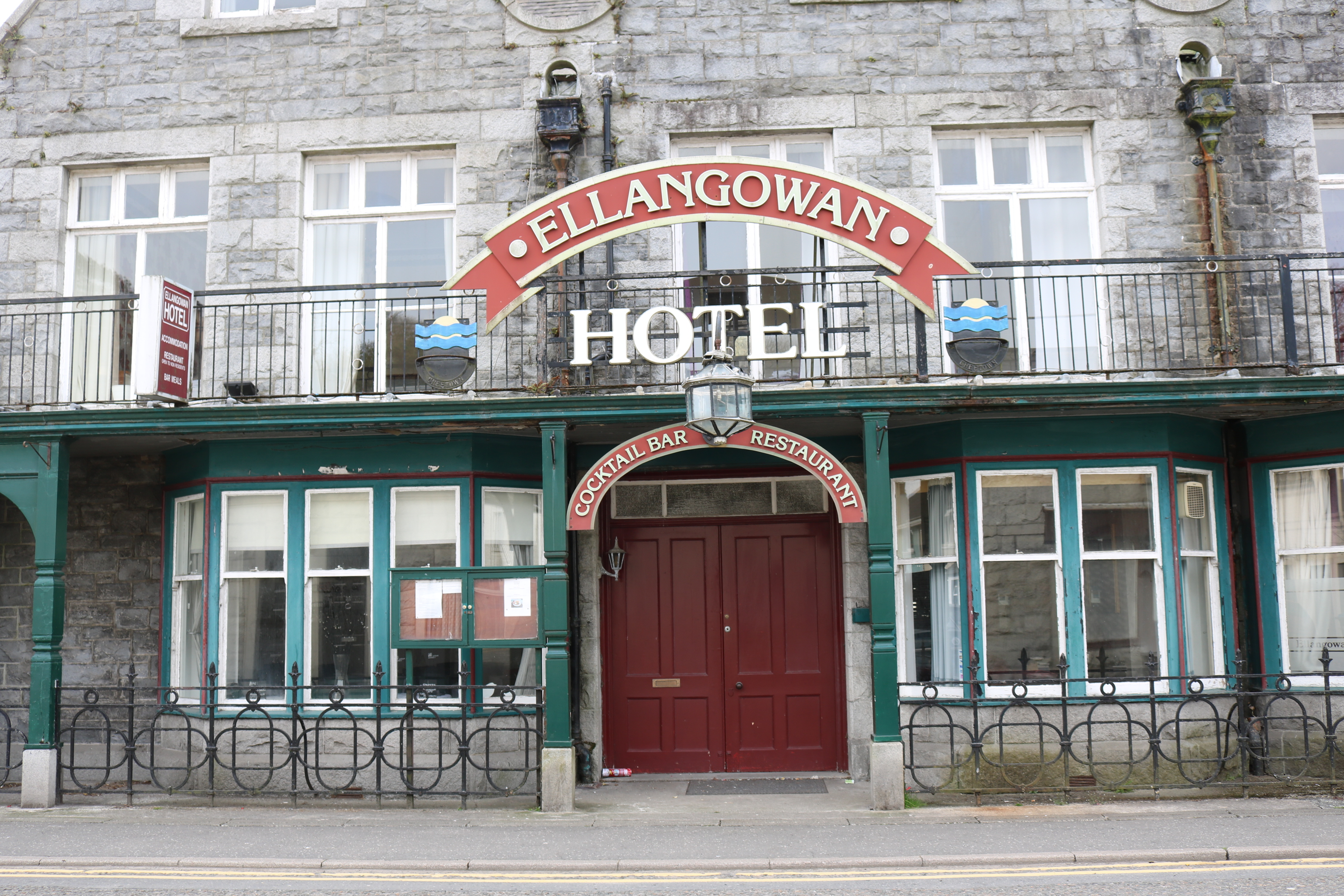
Wicker Man pub
Friendly local with film memorabilia.
In village
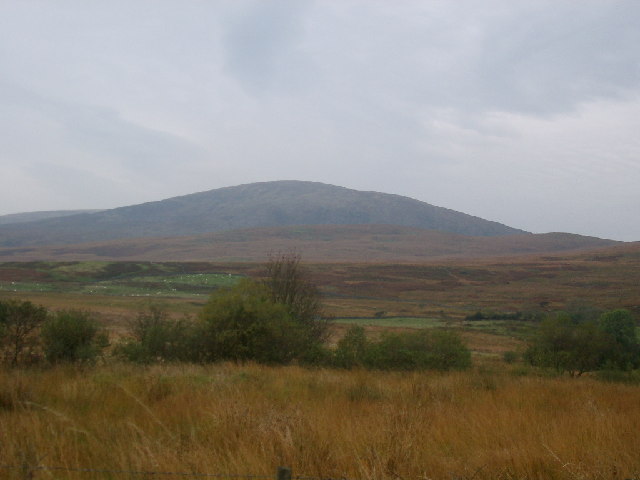
Hill & wildlife
Wild granite hill with panoramic views and wildlife.
≈15 min drive
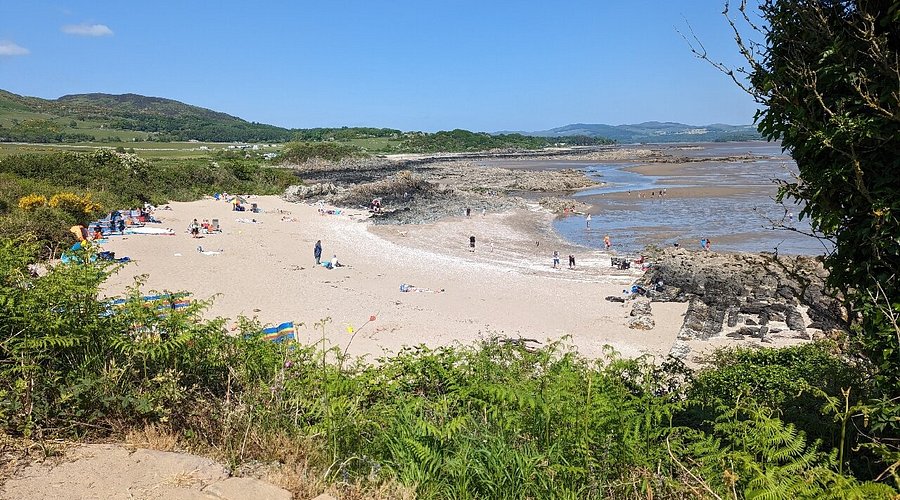
Family beach
Small sandy bay on Fleet Bay, great for family days.
≈15 min drive
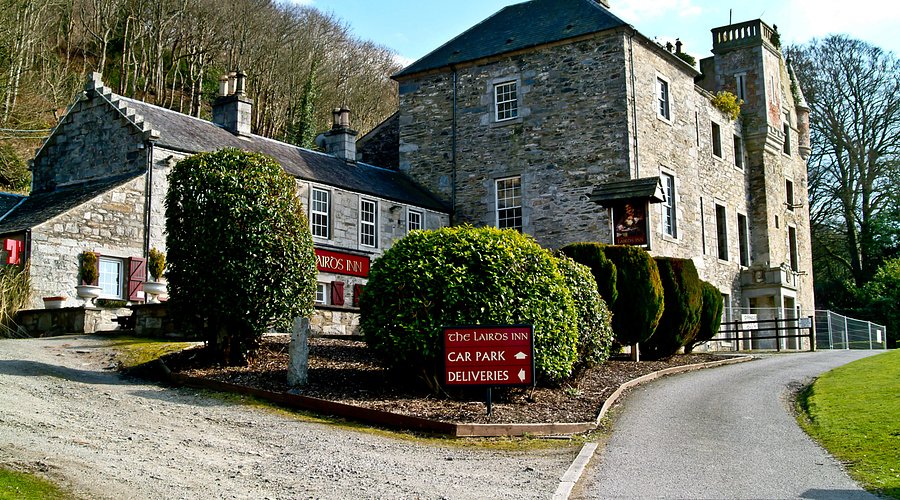
Castle Cary pub
Cosy 16th‑century inn with beams, stone walls and fireplace.
≈7 min drive
Holiday park & pools
Family‑friendly park with seasonal outdoor pools.
≈7 min drive
Ask your solicitor to note interest if you’re keen; we’ll notify all noted parties if a closing date is set. The Home Report (survey, valuation and EPC) is available to download at any time. For full guidance, see MyGov Scotland.
Contact our estate agent Williamson & Henry to arrange a viewing of Apple Cottage.
Book with Williamson & Henry